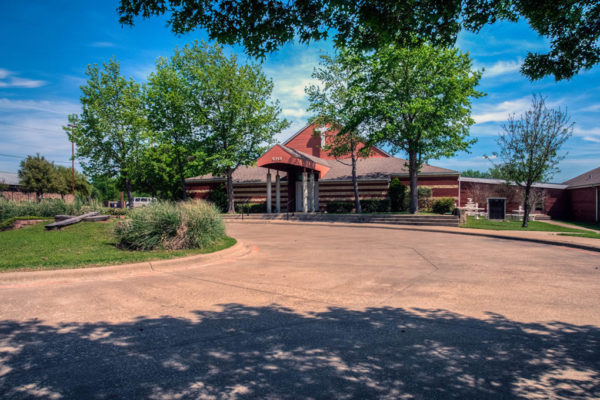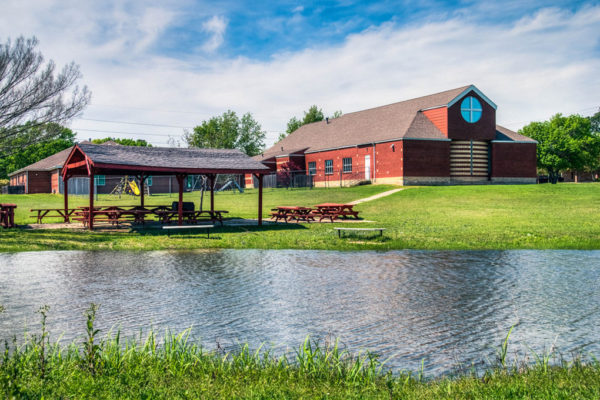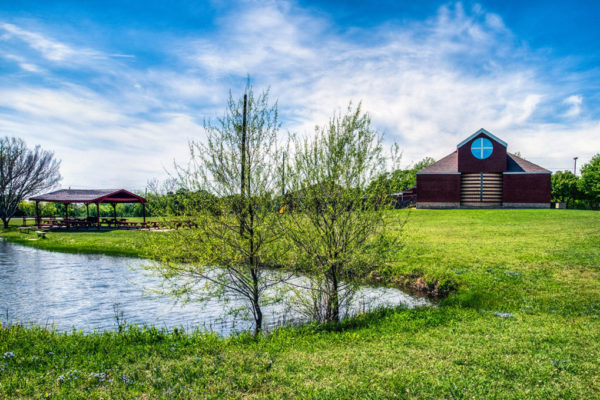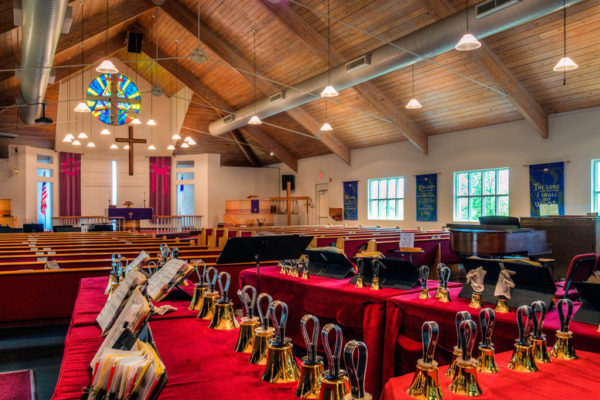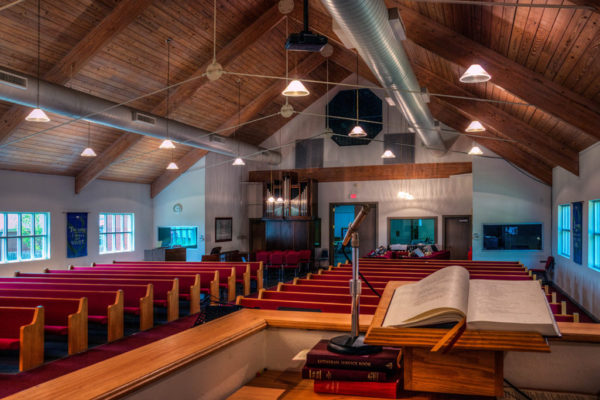Tree of Life Lutheran Church
Garland, Texas
Architexas provided full architectural and master planning services for a mission congregation in a high-growth Dallas suburb. The seven-acre tract was planned to facilitate a “First Unit” multi-purpose structure, a large sanctuary and chapel, a parochial school (K-6) and a gymnasium. The site required re-zoning from agricultural zoning, re-plating and new utility services. Architexas then provided full architectural and construction administration services for the 8,200 square foot Phase I “First Unit,” which included classrooms, kitchen, pastor’s office, fellowship area and worship area to seat 300. The Phase I “First Unit” will become the fellowship hall when the new sanctuary is built. Phase I was constructed by the Laborers for Christ at a much reduced cost per square foot.

