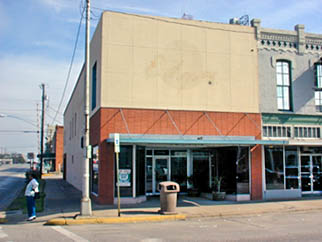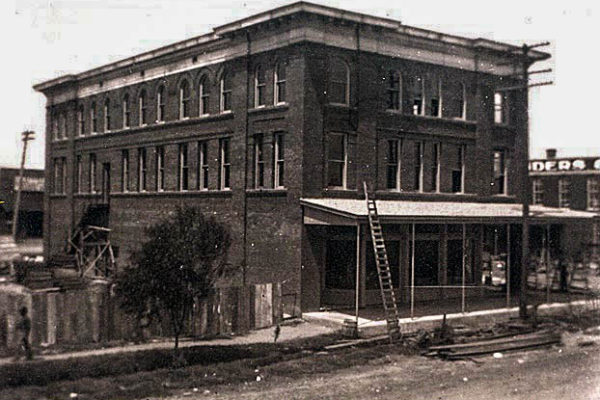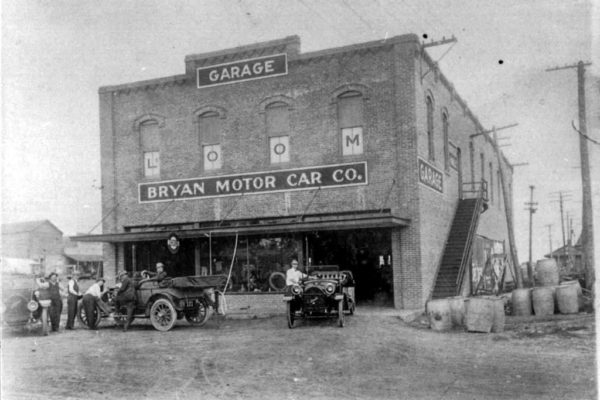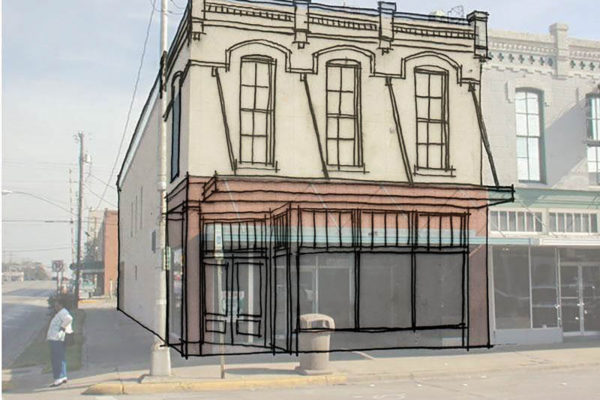Bryan Downtown Master Plan
Bryan, Texas
Architexas worked as a consultant with a team of planners, a real estate economist, and a transportation analyst to develop a master plan for historic downtown Bryan, Texas. Architexas’ role was to assess the exterior envelope of each building within the survey area and provide recommendations for restoration, rehabilitation and develop a budget estimate for facade restorations. The project limits for the historical building survey are defined as buildings within the Downtown Historic District and twenty-two additional historic properties selected by the City of Bryan, Texas.
Architexas prepared a written report that included a survey profile of each streetscape facade in the project limits. Each profile included the following information: Photograph of exterior streetscape facade in its current condition; Historic photograph (if available); Address of property; Style of building; Date of construction if known; Written narrative describing existing materials and conditions; Written narrative describing recommendations for restoration or repair; Description of building and ADA deficiencies; Annotated drawing sketch-over or photograph describing structural or cosmetic repairs needed or recommended; Cost estimate that indicates a range of price to restore or rehabilitate the exterior street scape facade. The information developed by Architexas will be used to aid current and potential building owners as well as local lenders to realize the possibilities of rehabilitation and restoration and thereby encourage economic development of historic buildings within the study area.



