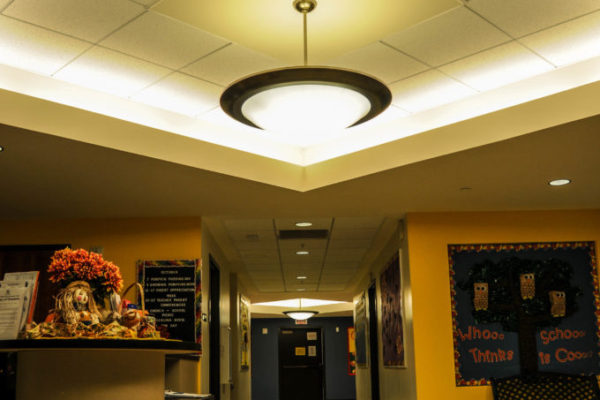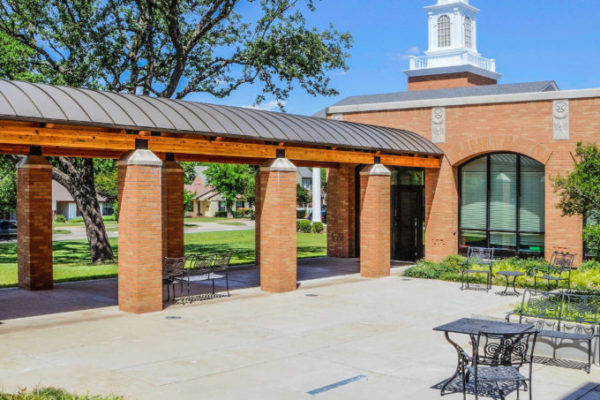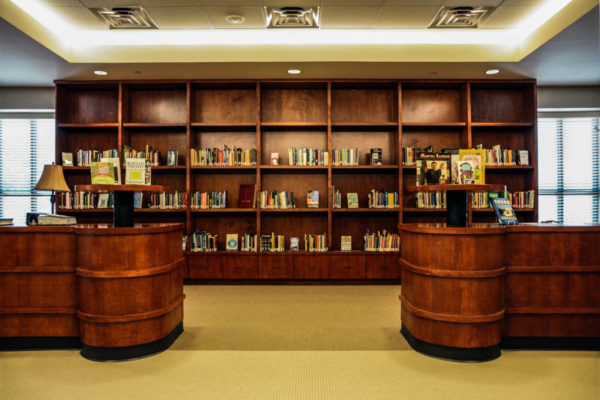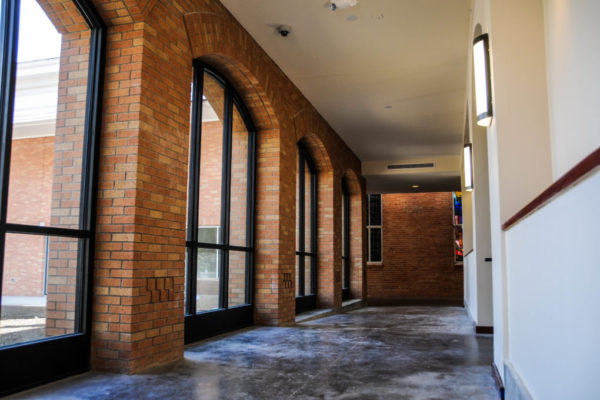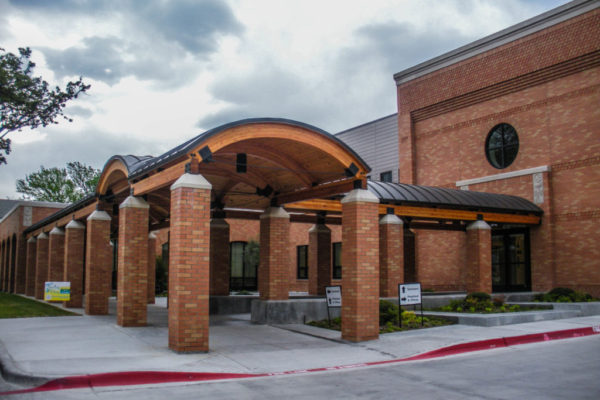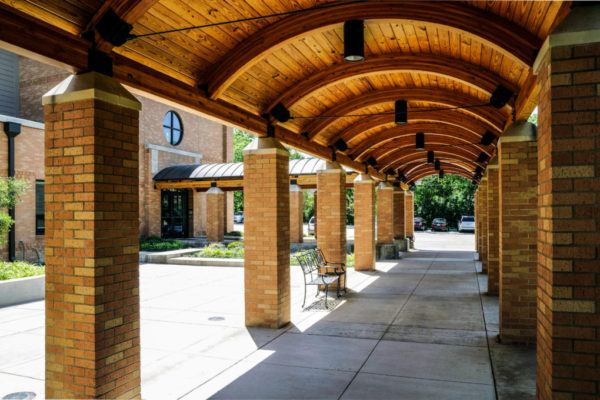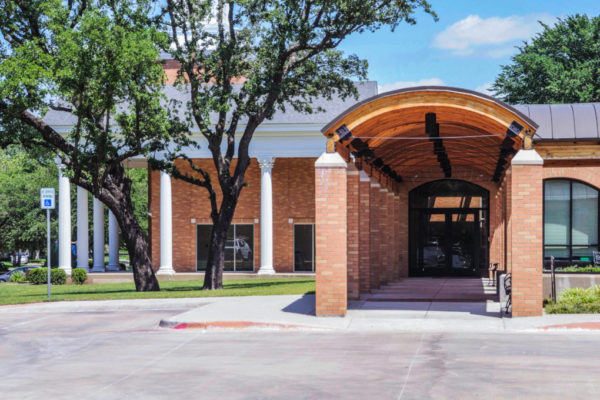Christ Lutheran Church
University Park, Texas
Architexas completed a Master Plan and Feasibility Study that established possible renovation solutions and construction phasing strategies for this energetic congregation and their aging facility. A land-locked site in the residential neighborhood of University Park required applying for a new Plan Development with the City’s Zoning Board in order to establish lot coverage, building heights and parking requirements. After completing programming, space planning, schematic design, site design and preliminary construction cost estimating with the Church’s Building Committee, Architexas presented the Master Plan to University Park’s Zoning Board and City Council, where it was approved. After a second round of design workshops were conducted, refinements were made to the phasing strategy in order to maintain an operational Child Development Center, Sunday School and Sanctuary during the entire construction process.
With the completion of Phase I in May of 2009, the church is enjoying the use of their new narthex, fellowship hall, church kitchen, administrative offices, adult classrooms, library, and youth room. The new Child Development Center provides care for infants to four-year-olds within large, light-filled classrooms. The new entry courtyard and prayer garden allows for a quiet reprieve from the surrounding urban chaos.

