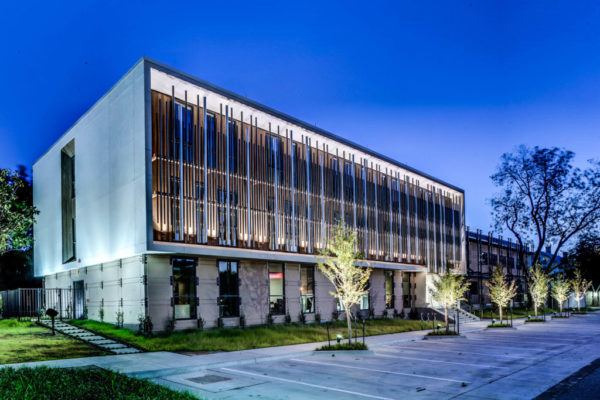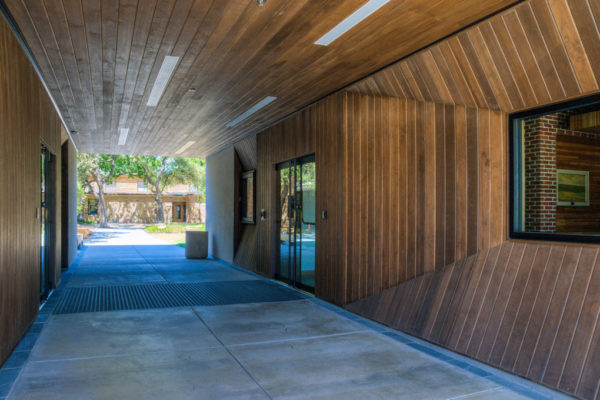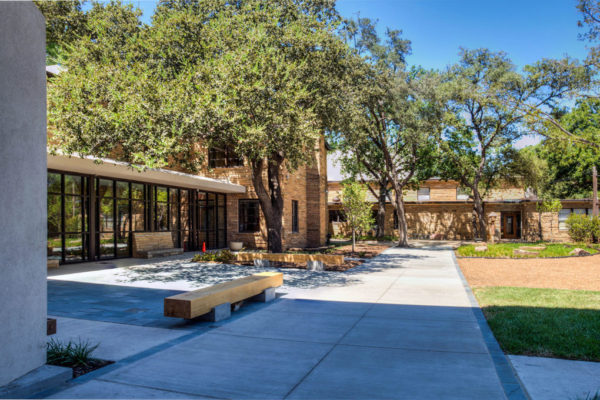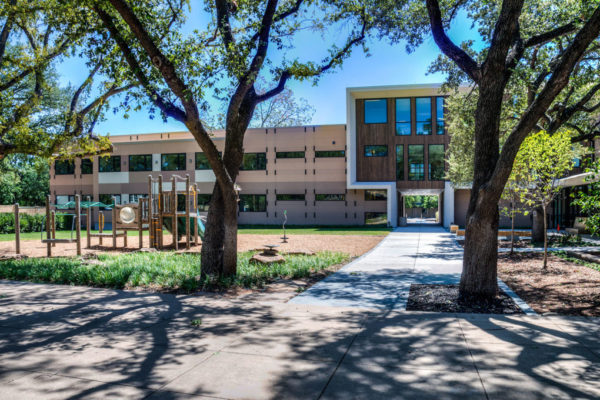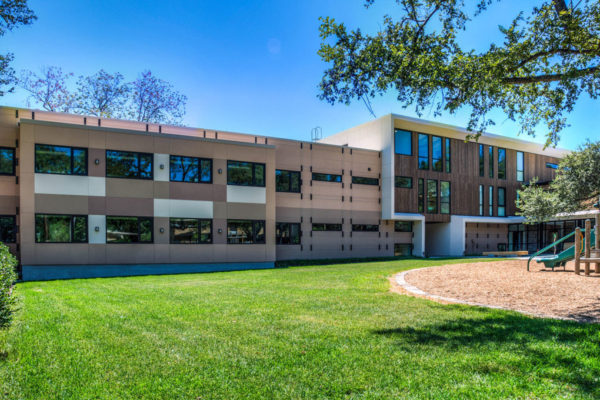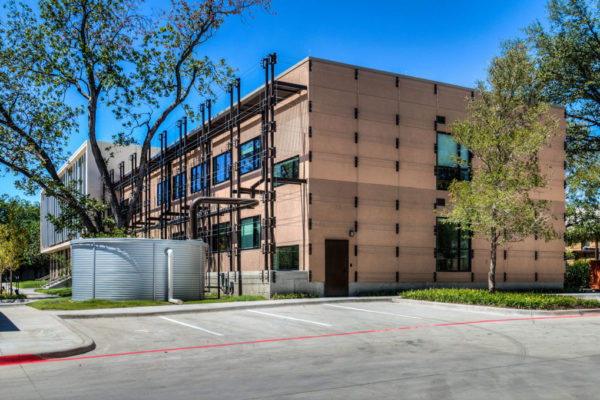First Unitarian Church
University Park, Texas
Architexas was engaged by the First Unitarian Church of Dallas to create a new campus master plan that would allow for much needed religious education classrooms and church offices while simplifying the circulation and way-finding throughout the facilities. The completed project respects the original campus structures while establishing a new design vocabulary that engages the community. The scope of construction included restoration of the sanctuary facades, renovation of approximately 6,000 square feet of existing Sunday School classrooms, and a 26,000 square foot addition of new classroom and office spaces. Significant garden and courtyard spaces organize the site and provide for church recreation and gathering spaces.
Sustainable design strategies implemented include: proper building orientation, passive solar shading devices, natural building ventilation, high-efficiency HVAC systems, super-insulated walls, abundant day-lighting, rain water and grey-water collection systems, native plantings in the landscape, and recycled materials throughout.

