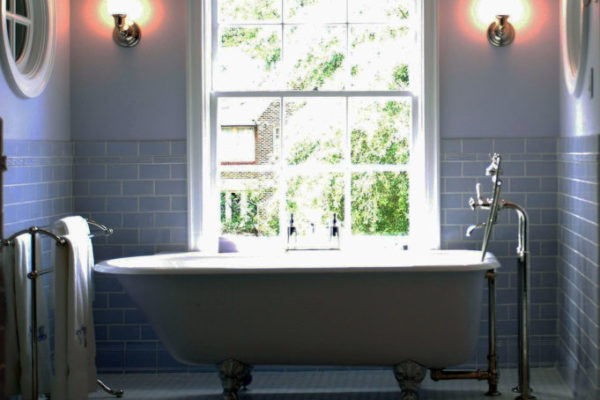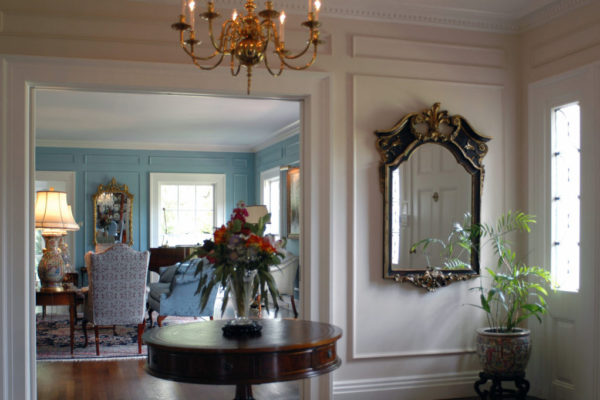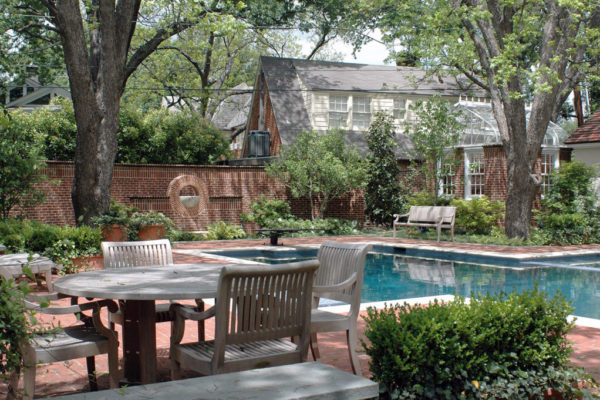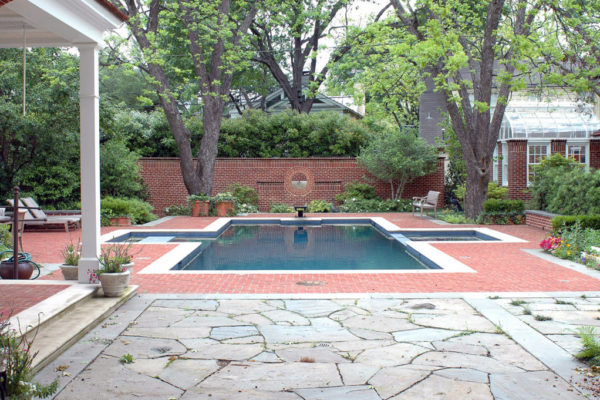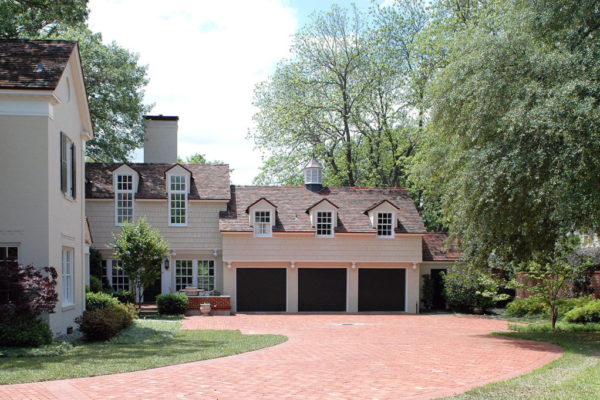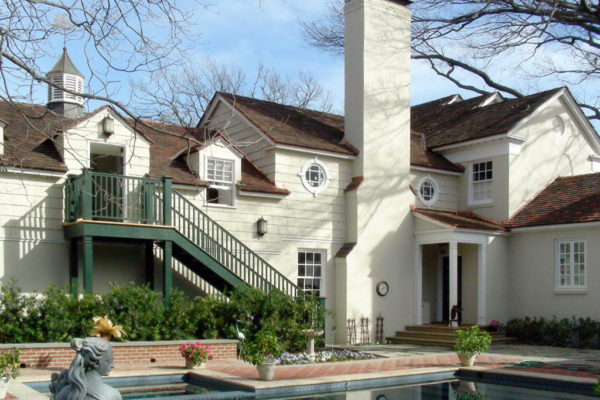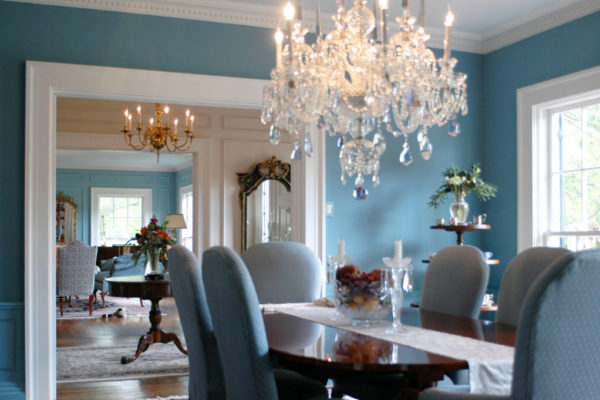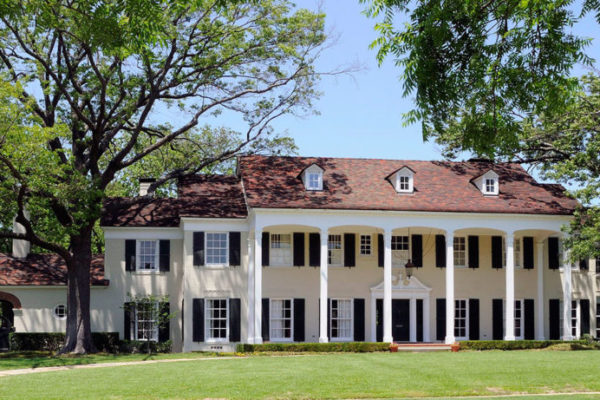Watt Residence
Highland Park, Texas
Architexas provided full architectural services to master plan, restore and enlarge a 7,000 sq. ft. Colonial Revival home, in Highland Park at Armstrong Boulevard and Belfort. 1,500 sq. ft. of addition was recommended to be added to the original, on the west side, to frame a pool court. The project began in mid-2003 as a staged process, to allow the owners to occupy the main house as soon as possible, and complete the balance of the work peripherally from there, completing the final second floor link, rear drive and porches, landscaping and rear garden, in spring of 2006. The well-built house by Foshee and Cheek, 1937, was modified carefully, to take advantage of two enormous red oak trees in the front yard on the spacious corner lot. A four bedroom, two guest room, nine-bath house was expanded to wrap around a pool court, defined by the kitchen wing, cabana and greenhouse. The rear garden motor court serves as a private entry in the rear garden. The additions refer to the late eighteenth century Tidewater Virginia style.

