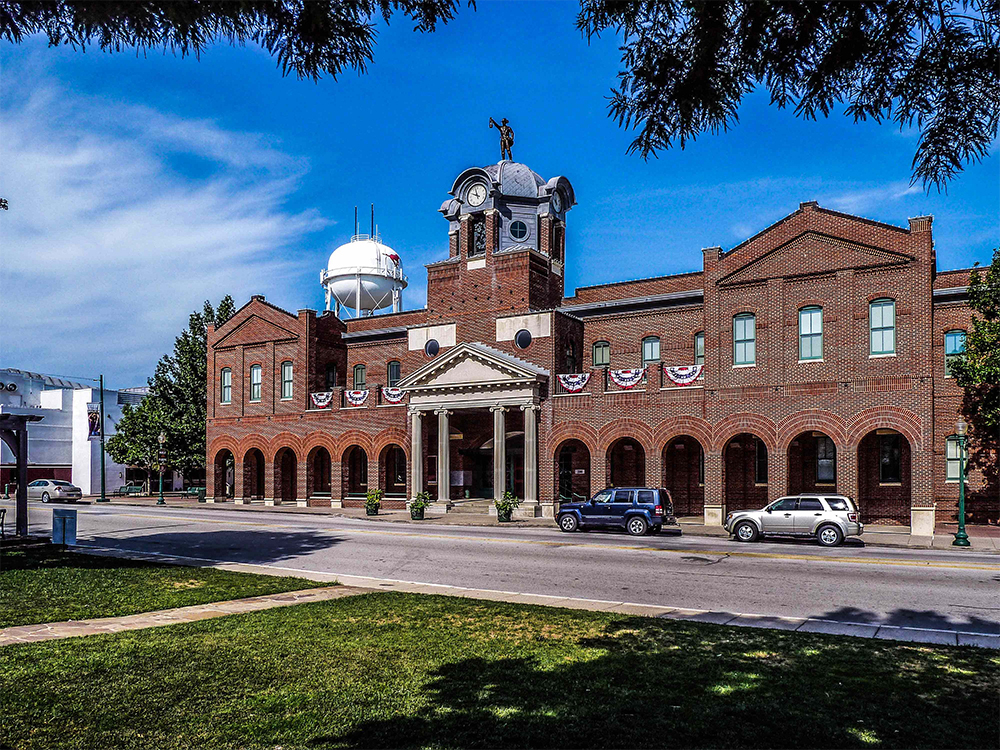Since 1989, Architexas has had the pleasure of partnering with the City of Grapevine on some of their most significant projects in their historic downtown. Over our twenty-year relationship, as the City of Grapevine developed into a true destination, our firm has had the honor of working with the Convention and Visitor’s Bureau and other City agencies to create a National Register of Historic Places district in downtown Grapevine, develop standards for revitalization and establish a façade restoration program, reconstruct and restore historic buildings, and design new construction with the mission of sustaining the downtown’s unique character. Today we are taking a look back at our history with the city and what’s to come!

Grapevine Commercial Historic District | 1989
In 1989, Architexas was contracted by the city to conduct a survey of the historic properties in downtown Grapevine and prepared a multiple property nomination to the National Register of Historic Places. The nomination and eventual inclusion of the district to the register in 1992 served as the redevelopment vision and plan for the downtown. The National Register listing provided federal financial incentives for restoration and rehabilitation of the historic properties in the district.


Wallis Hotel Reconstruction | 1991
In 1991, Architexas set out to reconstruct the Wallis Hotel for the envisioned new headquarters for the Grapevine Convention and Visitors Bureau. The hotel, originally constructed in 1891, was demolished in the mid-1930’s. Our project team produced the design and construction drawings, which accurately reconstructed the exterior brick hotel from a historic photograph, paying careful attention to original details. The interior was adapted to office use keeping with the character of the 1890’s interior but with modern technology and amenities. The reconstructed Wallis Hotel helped to reinforce the downtown historic district and now anchors Liberty Park Plaza, providing a gathering place to the community.

Liberty Park Plaza | 1991
After the completion of the Wallis Hotel Reconstruction, our firm continued architectural and urban design services for the restoration of the original Town Commons. Plans for the park included restoring the park to its original dimensions and integrating the existing Torian Log Cabin, a large bell and surrounding landscape. The Plaza continues to serve as a central gathering space for the downtown Grapevine community.


Grapevine Cotton Belt Depot | 1993
The surviving portions of the Grapevine Cotton Belt Depot were found in two different locations in the community. These sections were acquired and moved back to their original location on the Cotton Belt Railroad near Main Street. The two sections were set in place and a new center section was reconstructed and installed. The exterior and interior were restored to match the original design including historic paint colors. The restored depot is one building in a campus of structures that comprise Grapevine’s Heritage Park, which includes a farmer’s market, an arts and crafts compounds and the restored Cotton Belt Depot Railroad Section House.

Grapevine City Hall | 1995
In 1995, Architexas was asked to design a new Grapevine City Hall that would be a compatible and appropriate contributing element in the late 19th century historic context of downtown Grapevine. The city hall consolidated three separate office locations for city hall staff, council chambers and other city departments. The result is a state-of-the-art council chamber with an exterior that reflects Grapevine’s dedication to their history and to their future.


Grapevine Palace Theater | 1998
Architexas was given the opportunity to work with the Grapevine Historic Preservation Commission on the restoration and adaptive-use of a historic 1940 movie theater and 1923 grocery building. The rehabilitated movie theater now serves as a multi-purpose space for live theater, music recitals, and a public events hall; including kitchen and retail space.


Grapevine Convention and Visitor’s Bureau
After nearly two decades in the Wallis Hotel building, the Convention and Visitor’s Bureau began to outgrow their space and brought on Architexas to design a new Grapevine Convention and Visitor’s Bureau Headquarters at the edge of their historic downtown across from the Cotton Belt Depot. The goal, much like the new City Hall, was to create a design that fit the scale and context of the downtown historic Main Street district. This design combines elements of historic commercial structures from around Texas into a single, cohesive building with a 120-foot corner clock tower. The new 40,000 square foot building now houses office, meeting, museum and retail space, and provides public parking accommodations for those visiting the historic downtown.


Currently Architexas is working with the City of Grapevine and a private developer on the design and construction of a new Train Station located on Main Street in downtown Grapevine to serve the planned TEX Rail commuter rail line project. Named Grapevine Main, the $105 million multi-use transit-oriented development will include a 500-car garage in a historic design; a four-story mixed-use building with restaurants; shops and meeting spaces; a six-story, 120-room hotel; and a 38,000 square foot outdoor public plaza. The new Train Station will feature a Great Hall with a variety of food and shopping experiences. The crown jewel of the development is the 140-foot clock tower and observation deck. All of these elements were designed to contextually contribute to the vision of historic Grapevine, reflect the current scale of Grapevine’s downtown historic Main Street district and reinforce the significance of transit to Grapevine’s past and future.
For more on our history with Grapevine, check out our 40th Anniversary Video!
