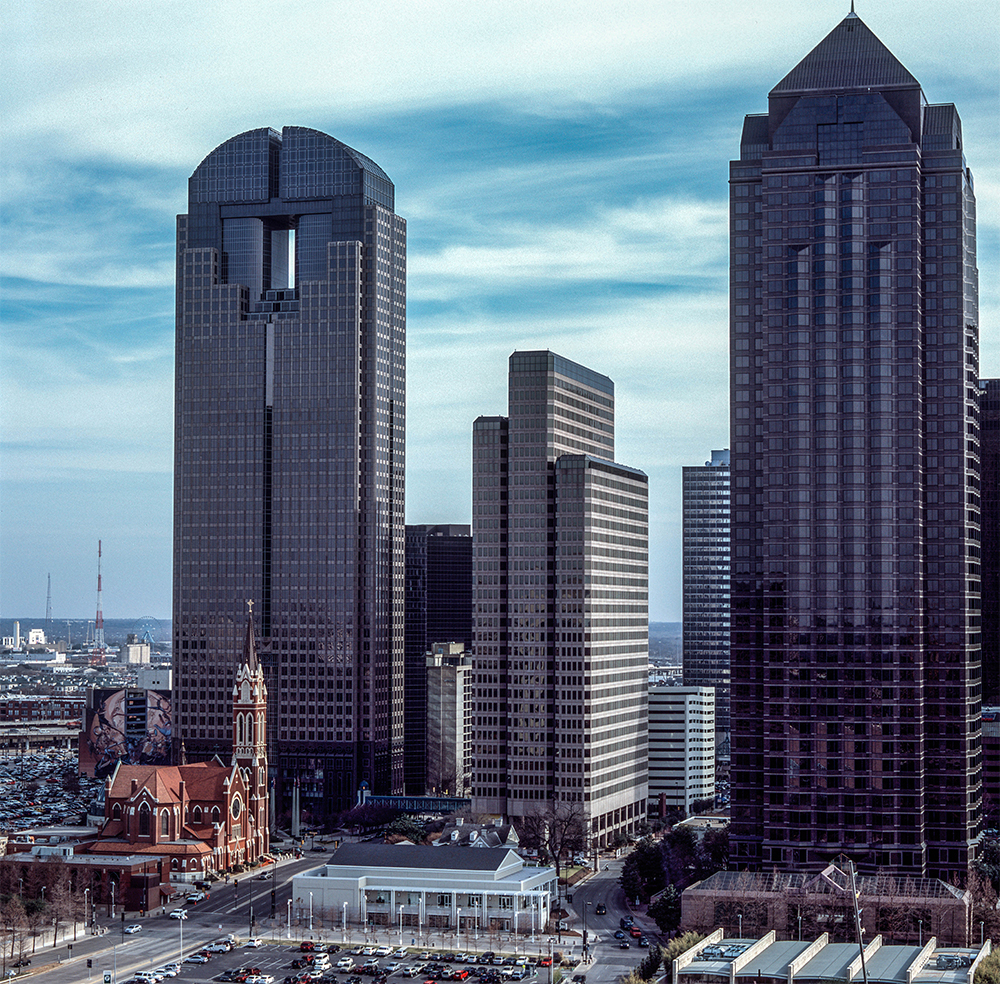Architexas has a long history of working with religious institutions to renovate and expand their existing facilities, as well as design new structures. This post highlights some of our firm’s most significant religious projects over the last four decades.



Cathedral Santuario de Guadalupe | Dallas, Texas
Originally named the Sacred Heart Cathedral, Cathedral Santuario de Guadalupe was designed by the master architect Nicholas J. Clayton in 1902 and is located in the heart of the Dallas’ Arts District. Architexas provided master planning for the restoration of the church, a well as the construction of the bell tower that was originally designed, but not built with the cathedral in 1902. The bell tower extends 215 feet and includes a 49-bell carillon.



Frankford Church | Frankford, Texas
The historic Frankford Church was originally designed and constructed in 1896 by settlers of what was then a small farm community of Frankford. Architexas created a Preservation Master Plan in 2007, establishing a planning strategy that identified work necessary for the restoration, preservation and continued maintenance of the historic church. Restoration of the church was completed in 2010.



Old Rock Church | Cranfills Gap, Texas
Old St. Olaf’s Church, also known as Old Rock Church, exists in a remarkable state of preservation. Few modifications have been made to the building since its original construction in 1886, and power, water and other modern amenities have never been introduced. Architexas completed a master plan for the church in 2008, addressing the goals for restoration of the church and the establishment of a new support facility in order to preserve the historic setting while making it a more viable venue for weddings, special events and other organized visitation for the congregation. The plan has since been utilized in the successful restoration of the church building and the partial restoration of the site. A sacred and inspiring place, the church is open to the public on a daily basis as a rare example of 19th Century life in Texas.



First Unitarian Church | University Park, Texas
In 2006, Architexas began working with the First Unitarian Church of Dallas on the creation of a new campus master plan that would allow for much needed religious education classrooms and church offices while simplifying the circulation and way-finding throughout the facilities. The completed project, finished in 2011, respects the original campus structures while establishing a new design vocabulary that engages the community.



First Presbyterian Church of Dallas | Dallas, Texas
The First Presbyterian Church of Dallas is a significant historical, cultural and community landmark, having served its spiritual community and the city for more than 100 years. Designed by Dallas architect C.D. Hill and constructed in 1912, the sanctuary is one of Dallas’ finest buildings, standing in a prominent location in an area of downtown that is experiencing a resurgence. Architexas lead the interior rehabilitation of the sanctuary, including the restoration of the art glass dome, completed in January of 2018.



Hope Lutheran Church | Leander, Texas
Hope Lutheran Church in Leander, Texas is a new church in a fast-growing part of the state. Architexas prepared a long-range master plan that included facilitating a classroom building, fellowship hall, administrative building and a large sanctuary surrounding an interior courtyard. Phase one was the construction of the Fellowship Hall that will serve multi-functionally for worship and other activities until the future sanctuary is constructed. The congregations desire for a contemporary yet economical design resulted in a prefabricated building with additions on the longitudinal sides to house support spaces for the central sanctuary and narthex.
