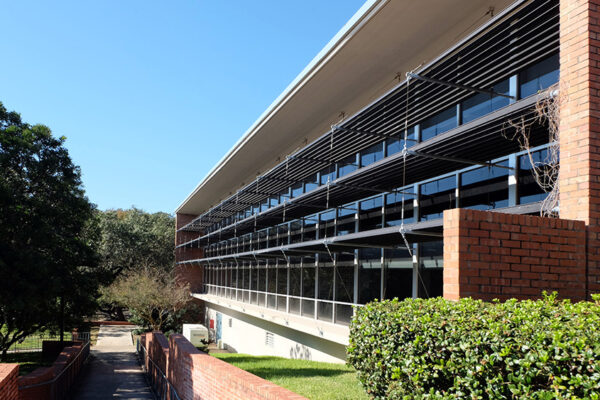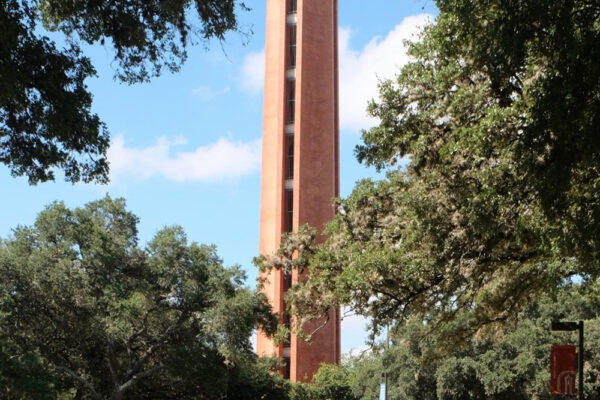Trinity University Master Plan
San Antonio, Texas
Architexas was retained in October of 2015 by Page Southerland Page, Inc. to provide Preservation Architectural Consulting Services for a Master Planning project at Trinity University in San Antonio. Trinity University occupies a 117 acre campus, the fourth location since its 1869 founding. The site was previously a limestone quarry and is situated along a beautifully landscaped escarpment with commanding views of downtown San Antonio 3 miles to the South. The residential Monte Vista Historic District is immediately west of the main campus, Olmos Park and Alamo Heights neighborhoods are to the North and Brackenridge Park is to the East.
Prominent San Antonio architect O’Neil Ford (1905-1982) had an early and lasting impact on the design of the Trinity “Skyline Campus”. Beginning with a Master Plan in the mid 1940’s until his death in 1982, Ford’s influence is ubiquitous. His Palate of red (Bridgeport Pink) bricks and regionally inspired modernist buildings has resulted in a campus setting that is unmatched in character among Texas Universities.
It is in this context that Architexas collected historical background documentation, surveyed most of the campus buildings and developed categories and definitions of historical and architectural significance to assign each of the structures. These Trinity specific classifications have been created with input from and consensus approval of the Campus Master Plan Committee and project team. The use of this information will provide an important framework for decisions regarding the presentation, rehabilitation, additions to or replacement of campus resources.

