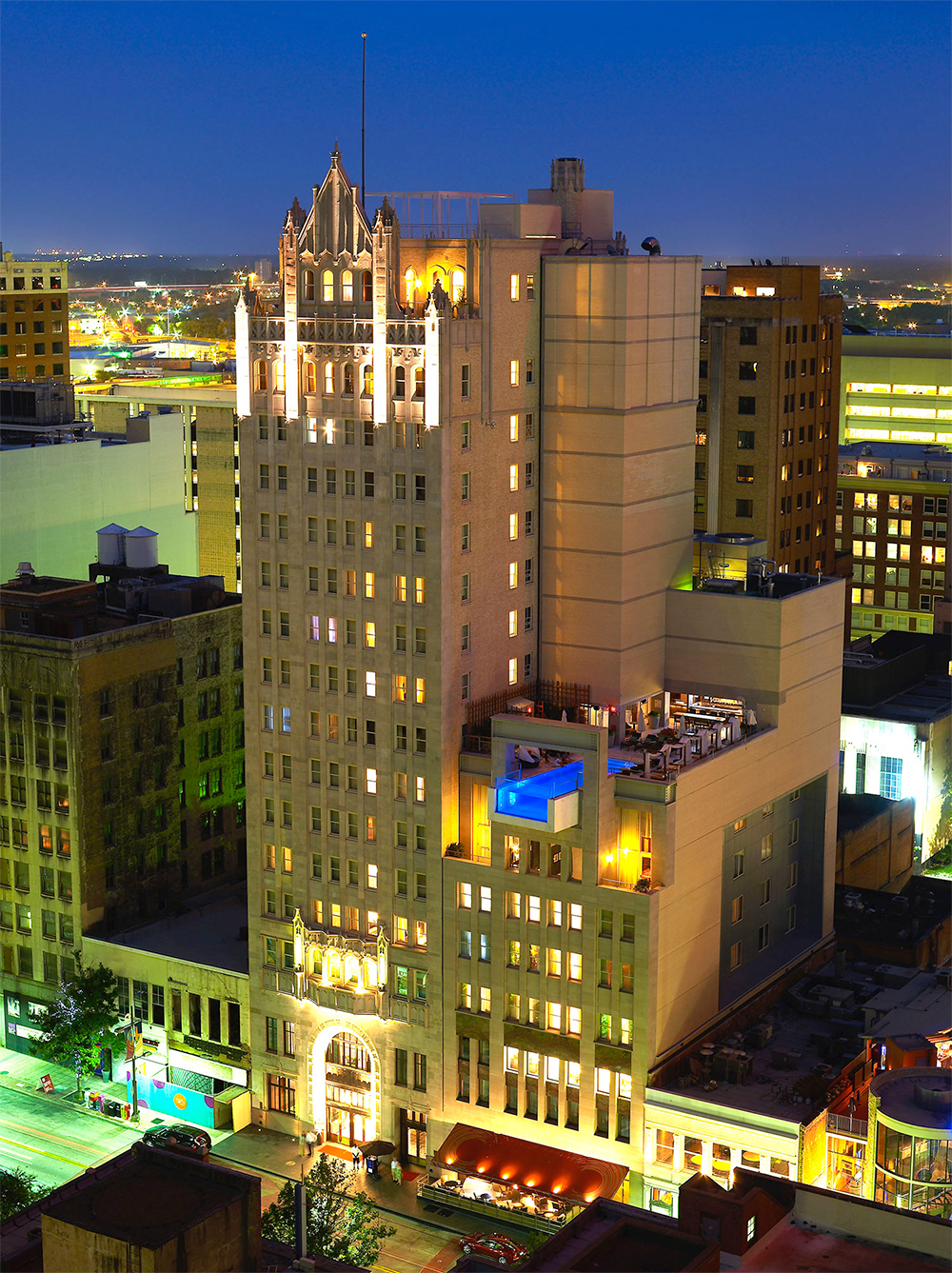The Dallas National Bank building was constructed in 1927 to serve as the institution’s new headquarters and as speculative office space. Designed by prominent local architects Coburn and Smith, and construction by Hexter and Chambers General Contractors, the building stands as one of the finest and last remaining examples of Gothic Revival high-rise in Dallas. When it was officially opened to the public on May 16, 1927, local newspapers heralded the building as a major milestone in the architectural development of the Dallas skyline. Of particular note was the “tel-auto” system of electronic communication between employees, and high-tech Otis elevators with automatic doors that stopped at any floor selected with the push of button.

The building was remodeled a number of times, but retained the majority of its original beauty until the 1950’s. At that time, a local department store moved into the original banking quarters. In an effort to create a more modern and progressive look for the store, the ornamentation of the front facade’s first three floors was entirely removed and replaced with a flat, black granite and aluminum storefront. Inside, all the beautiful Gothic finishes were replaced with flat plaster walls and ceilings. Today, the Tennessee Marble floor is all that remains of the original Dallas National Bank building lobby.
In 2007, Architexas worked with owner Tim Headington to give the Dallas National Bank Building new life as a luxury boutique hotel. Because the original interior was now gone, a new interior was designed to meet the needs of hotel. Thankfully, enough remained of the building’s exterior that, using the original Coburn and Smith drawings, the original design of the facades was repaired and reconstructed. The main entry’s seventeen-feet wide and thirty-feet high archway with carved rope moldings and Gothic panels in the stone work was reconstructed, as were the bronze doors and grill work. In 2010, Architexas provided architectural services to expand the hotel. Six adjacent properties were acquired for the expansion, of which four properties are historic structures fronting Main and Commerce Streets.



Both Phase I and II of the Joule Hotel & Expansion utilized the City of Dallas Tax Increment Finance Funding and received tax credits as a Certified Rehabilitation. Architexas was able to assist the client in the process of obtaining TIF funding and Federal Tax Credits, as well as guide them through the complex city regulatory process including zoning, historic landmark approval, private license and abandonment, and building permits.





Recently named one of the “6 Projects that Transformed Dallas Into a Global Powerhouse” by BisNow, the Joule Hotel was a major catalyst in the revitalization of Main Street in downtown Dallas. The hotel boasts 164 guest rooms, banquet/ballroom spaces, meeting spaces, a roof terrace event space, a five-star restaurant and a cellar bar. It is the perfect combination of old world quality meeting new contemporary design, creating an experience unlike any before. The outcome continues to be an artfully delivered experience in an iconic setting, infused with energy, style and passion.
